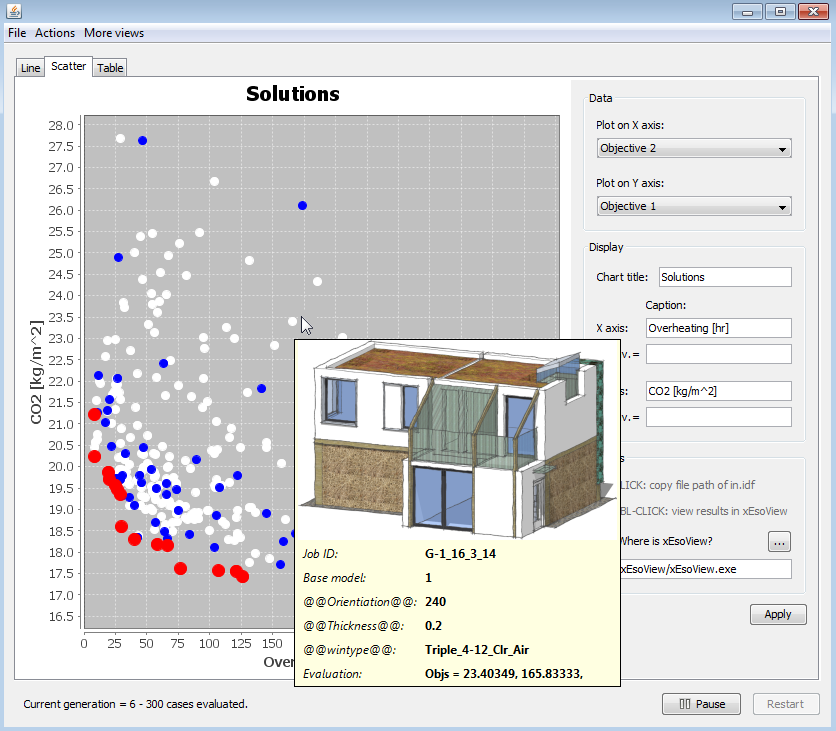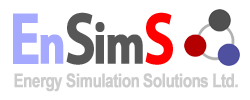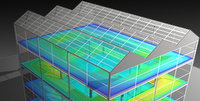Research & Development
We can help you develop your own solutions with our technologies.

Consultancy
Daylight modelling and analysis is an important component in building design. Maximizing useful daylight while avoiding unwanted heat gains and losses requires deep understand of the physical processes in buildings. At ENSIMS we use Radiance for lighting modelling, and DaySim for climate-based daylight analysis. Our works include the optimization of fenestration designs and the solar availability of urban areas.
ENSIMS provided energy and daylight analysis in the Shadowlands article published in the CIBSE Journal (July, 2014). In this study, the Sketchup model of a high-rise building cluster in the City of London was exported to DaySim, where climate-based daylight modelling was carried out to produce the illuminance data for the visualization.
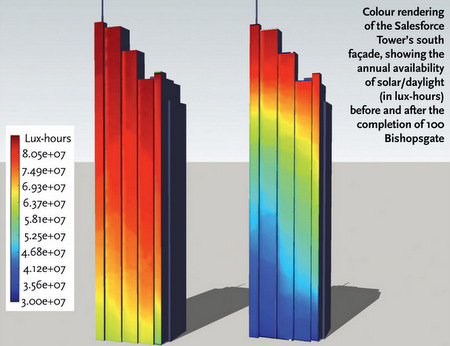
Computer simulation of the human thermoregulatory system has been a valuable research tool contributing to the deeper understanding of the principles of human thermoregulation. In the built environment, it is very important to use the knowledge on human thermal comfort to aid building designs. Modelling of the human body has found many applications in this field.
We are the developers of a detailed mathematical model of human thermoregulation and thermal comfort. This model is based on the well-recognized IESD-Fiala model originally developed at the IESD, De Montfort University. The Fiala model has been used in medical engineering to predict temperature and regulatory responses of anaesthetised patients, in the car industry to predict passengers' responses to the transient and asymmetric boundary conditions found inside car cabins, and in meteorology to quantify human physiological and comfort responses to outdoor weather conditions.
With the detailed human model, it is possible to conduct in-depth thermal comfort analysis of the transient environments in buildings, taking into account of the environmental condition and the occupants' behaviour. The human model can also be coupled with CFD analysis for studying heterogeneous comfort conditions present in special spaces or provided by novel HVAC technologies.
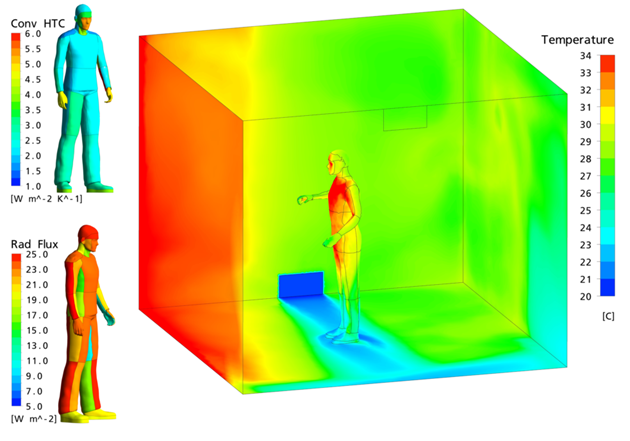
| More services and projects details will be provided in due course. Please watch this space! |
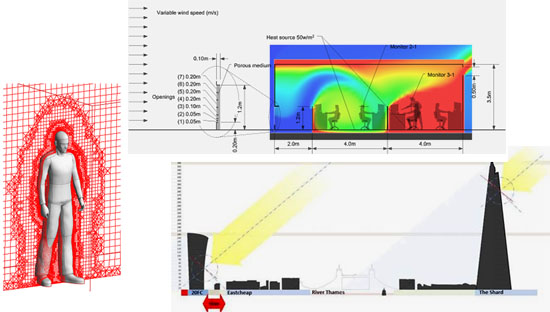
It is evident that effective Natural Ventilation (NV) in buildings can significantly improve indoor air quality, reduce building’s carbon footprint and avoid Sick Building Syndrome associated with HVAC systems. How to achieve the optimum designs for the naturally ventilated buildings fit for the local climate conditions is big challenge at the early design stage. Numerical modelling of natural ventilation using Computational Fluid Dynamics (CFD) is capable of testing the design concept as well as evaluating its ventilation effectiveness. It is crucial to carry out this exercise as early as possible .
By working closely with the building industry, our expert team has successfully modelled a wide range of building types for natural ventilation designs. Our past projects include theatres, college/school campus buildings, office buildings, dining halls and gas storage facilities. These exercises had helped our clients to optimize their designs, secure planning permission, as well as win contracts.
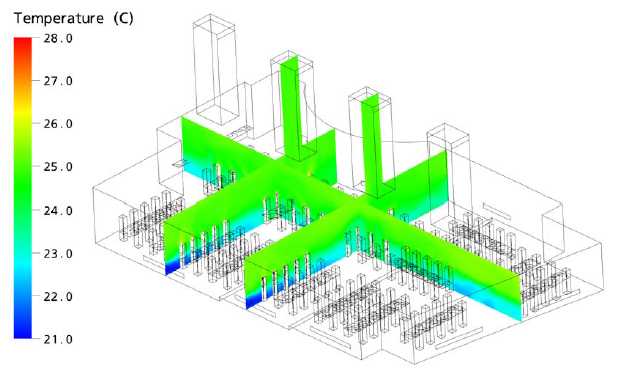
The number of design options in a design project is typically quite large. For example, if you try to decide which building shape, floor layout, orientations, window size, overhangs, HVAC and lighting systems, the building fabrics to use in your design, the total number of possibilities will grow out of control. Exploring all these possibilities will be impractical, even with supercomputers. To identify the good solutions in a large design space requires optimisation and the mathematical or heuristic methods for locating the good solutions with a relatively small number of simulations. This new approach gives great power to the architects and the energy professionals.
We have more than 10 years of experience on developing and applying optimisation technology in research, including the development of jEPlus+EA, one of the best optimisation tools available to the building simulation community. The tool links together three technological advances: the EnergyPlus simulation engine, Evolutionary Algorithms, and parallel computing. It can be used for early stage architectural design projects, system selection and sizing, control commissioning, and in retrofit projects.
